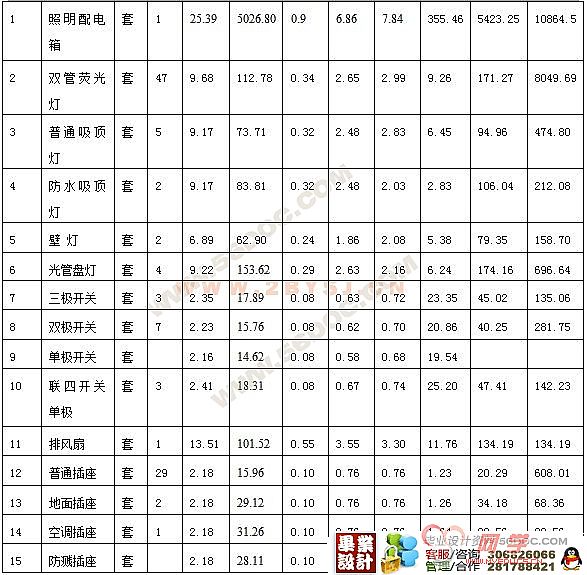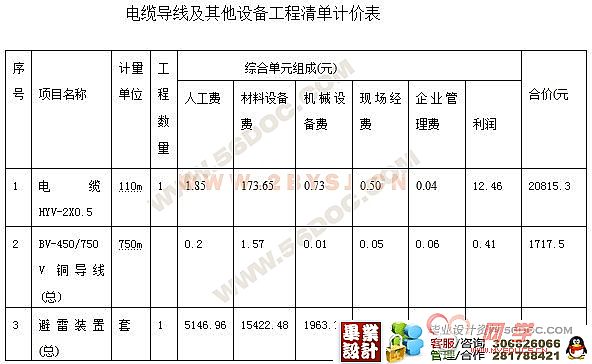摘 要
本论文主要阐述了**公司办公楼的各系统电气设计的设计依据、原则和方法及设计的结论,内容分别为:配电系统设计、照明系统设计、防雷接地系统设计和工程概预算。配电系统设计部分包括:供配电方案确定,电气设备选择,线管选择与布置,负荷计算等;照明系统设计部分包括:光源选择、灯具选择、照明方式选择以及照度计算等;防雷接地系统设计部分包括:建筑物防雷措施,原则,方案。
在满足办公楼改扩建部分日用电负荷及照明的要求基础上,围绕节能、环保、美观、舒适等因素进行综合建筑电气设计。供配电系统设计采用TN-C-S系统,由380/220V电源供电,电源由室外变电所直埋地引来。照明光源主要选用荧光灯,普通吸顶灯通过单位容量法进行照度计算来确定房间所需要的灯具数量,并且对灯具进行合理地选择与布置。主要采用需要系数法对办公楼进行负荷计算,根据负荷计算所得值选择电缆导线型号及用电设备。选取避雷带作为本建筑的防雷系统。并且对整个电气工程进行概预算。
〖资料来源: 毕业设计(论文)网〗
关键词 :照度;配电;光源;负荷;
Abstract
This paper described the office building electrical systems design based on the design, design principles and methods and conclusions, which were: distribution system design, lighting design, mine grounding system design and engineering over the budget. Distribution system design include: distribution programme for the identification, electrical equipment selection, selection and arrangement of lines, load calculation; design of the lighting system include: source selection, choice of lamps, lighting and illumination choose calculation; Lightning Protection System design include: mine-building measures, in principle, the programme.
On the foundation of satisfies the electricity load which the extension part of the office building daily uses and the illumination condition, the synthesis construction and electricity design is based on some factors, such as energy conservation, environmental protection, artistic and so on. The pattern of power supplying system is TN-C-S and the power source which is buried straightly and is bring in by outdoor transformer substation. The choice of the primary illumination photo-source is the fluorescent lamp and the incandescent lamp. The quantity of the lamps is determined by the degree of illumination computation by the way of unit capacity and then carries on the reasonable arrangement to the lamps and lanterns. Computation is carried on the load by using needs the method of correlates to test the extension part of the office building. Lightning protection networks are used as the building’s anti-radar protection during the design of anti-radar. And then budgets of the entire projects are carried on at the end of the design. 〖资料来源:毕业设计(论文)网 www.〗
Key words:illumination; distribution; light source; load;
〖资料来源:毕业设计(论文)网 www.〗
本次设计是对**公司办公楼的电气工程设计。
本工程概况:**公司办公楼共有三层,第一、二层作为办公区,三层作为宿舍区。设计需做到方案合理、技术先进、运行可靠、满足相关规范的要求,还要简捷实用、便于操作、管理和维护,减少综合投资。此次设计的目的是通过对该办公楼的各个系统的设计实践,综合运用所学知识,贯彻执行我国建筑电气行业有关方针政策,理论联系实际,锻炼独立分析和解决电气工程设计问题的能力,为未来的实际工作奠定必要的基础。 〖资料来源:毕业设计(论文)网 www.〗
设计内容
本论文主要阐述了该办公楼各系统电气设计的设计依据、原则和方法及设计选择的结论等。论文共包括五大章内容:
(1)第二章为照明系统,主要说明电光源选择、灯具选择,照度计算灯具的布置等内容,用单位容量法进行照度计算,选择出各个房间合适的灯具数量。按照供电半径不超过30米的原则进行了照明平面设计,设计出各个供电回路及相对应的配电箱,本部分设计出图3幅,为各层照明平面图及照明负荷配电箱平面图。
(2)第三章为低压配电系统,主要说明负荷等级的划分及对应的供电要求,负荷计算以及配电方式等内容的相关原理、原则、方法等以及电气设备选择和线管选择与布置,并用单位容量法进行了负荷计算,确定各个系统照明负荷的容量、计算电流,以此选择出了断路器,导线、开关和插座。
(3)第四章为防雷接地系统,主要说明对直击雷、侧击雷、雷电感应等的防护以及接地系统的方式及具体要求等内容。
(4)第五章为工程概预算,主要说明本办公楼电气部分所需要的费用。 〖资料来源:毕业设计(论文)网 www.〗
**公司办公楼锦州改扩建部分是直接从电力学校内变电所引入220/380V的三相四线制低压电源,再经过配电箱分配至各用电设备使用。首先根据国家对办公楼建筑照明的照度标准采用单位容量法对每个房间照度进行估算来确定所需的灯具数量及房间的照度,确定电光源的容量及数量。其次依据照度计算值对电光源及灯具类型进行选择,采取的电光源主要以荧光灯和普通吸顶灯为主。光源和灯具类型确定后,计算各房间和整个办公楼的负荷,负荷计算采用需要系数法。依据负荷计算得到的计算电流选取电缆导线及其用电设备,并进行热稳校验和机械强度校验。通过对所在地区实际情况的调查选取了雷暴日等参数,计算建筑物年预计雷击次数及确定办公楼的防雷等级来进行防雷及接地设计。最后进行办公楼的工程概预算,本设计分别对锦兴公司办公楼扩建电气部分一至三层进行综合单价统计,估计工程电气部分总造价为10万元左右。 〖资料来源:毕业设计(论文)网 www.〗


目 录
摘 要 I
第1章 绪 论 1
1.1 建筑电气概况 1
1.2 设计原则 1
1.3 设计内容 1
第2章 照明系统设计 3
2.1 总则 3
2.2 照明光源选择 3
2.2.1照明光源选择一般原则: 3
2.2.2照明灯具选择 3
2.2.3办公照明一般设计原则 4
2.2.4本设计的光源与灯具的选择 4
2.3 应急照明设计 4
2.3.1 应急照明设计要求 4
2.3.2 本工程的应急照明灯具的选择与布置 5
2.4 灯具的布置 5
2.4.1 悬挂高度 5
2.4.2 布置方案 5
2.4.3 距高比s/h的确定 6
2.5 照度计算 6
2.5.1一层照度计算 7
2.5.2二层照度计算 10
2.5.3三层照度计算 13
第3章 供配电系统设计 15
3.1 配电方式及负荷等级 15
3.1.1 负荷等级 15
3.1.2 三级负荷的供电措施 15
3.1.3 配电系统的原则 15
3.1.4照明供电网络的接地形式 16
〖资料来源:毕业设计(论文)网 http://www.〗
〖资料来源:毕业设计(论文)网 http://www.〗
< class="1735