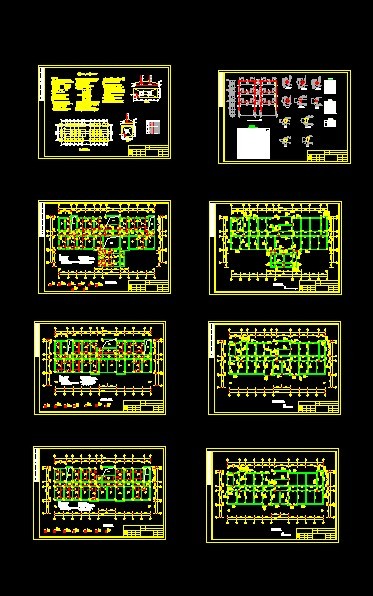集团公司综合楼|集团公司综合楼设计和图纸
摘 要:该建筑设计为一办公楼。总建筑面积为4854.35㎡,因它的前面也设置了一幢建筑,所以此办公楼全部作为办公用。

该建筑共为六层,各层层高均为3.9米,总建筑高度为24.200米(此高度为女儿墙顶标高)。结构采用框架结构形式,同时考虑到该建筑的使用特点及外观要求,平面设计富有新意又继承传统,立面设计上部采用新型的外墙涂料,而下部采用大理石贴面,门厅上部采用蓝色玻璃幕墙,整个立面显得大方、统一又富有创新变化。办公楼的主要入口处设置了四个圆柱,并有大理石贴面,气势磅礴.
该建筑平面设计合理,各主要房间具有良好的通风、采光效果,符合设计要求,满足办公的要求,立面装饰美观大方,同时丰富了城市景观。
本工程采用钢筋混泥土框架结构,主体基础采用柱下独立基础,结构设计合理,技术经济可行,耐久等级为二级,耐火等级为一级;建筑物符合消防和安全疏散的要求。
工程施工时采用流水施工方式,既能充分利用空间又能节省时间,为现场文明施工和科学管理提供了有利条件。
该建筑抗震设防烈度为6级,因而不需要进行抗震设计。该建筑采用了天正建筑CAD和PK、理正结构软件绘制和计算了设计施工图。其详细情况见有关章节和图纸。
It's time for the architectural design for first office building, The total construction area is 4854. 35㎡, set up one building in front of it, so all office building this conduct is it spend to handle official business.
It is six layers to deserve and build altogether, every layer is high 3.9 m, the height of total building is 24.200 m (this height carry elevation for the parapet). The structure adopts the structure form of the frame, consider what should build uses the characteristic and appearance to require at the same time , planar design rich new meaning inherit tradition, elevation design top adopt the new-type outer wall coating, and the underpart adopts the marble to stick to the surface, the top of entrance hall adopts the blue glass curtain wall, whole elevation seem natural is it rich in the innovative change also to unifying. Main entrance of office building set up four cylinder , have marble stick the surface, impressive.
It's time to build the level reasonable in designly, every main room has good ventilation, daylighting result, according with the designing requirement, meet the demand for handling official business, elevation is decorated elegant in appearance, abundant cityscape at the same time .
This project adopts the reinforcing bar to mix the earth frame structure, the subject foundation adopts the independent foundation under the post, the structure is reasonable in design, technological economy is feasible, the durable grade is second, the fire-resistant grade is one grade; The building accords with the demand that the fire control and security evacuate.
The project adopts the construction way of flowing water while constructing, can fully utilize space save time as well as, have offered the advantage for constructing with scientific management in on-the-spot civilization. It is provide fortification against earthquakes earthquake intensity 6 , is it carry on aseismatic design to need to build to it's time. It is adopt it build CAD and PK , pay attention to straight structure software draw and calculate the construction drawing of designing to build to it's time. See relevant chapters and drawings in its details.
关键词:办公楼,结构计算,施工组织,平面设计,结构设计
Keyword: The office building , the structure is calculated, construct in the organization, planar design, structural design
第一篇 建筑设计部分
第一章 毕业设计任务书·································································(1)
第二章 建筑设计资料概述······························································(3)
第三章 建筑设计方案及功能分析······················································(4)
第二篇 结构设计部分
第一章 框架设计资料及设计内容······················································(7)
第二章 框架结构设计及相关计算(手算)·············································(9)
第三章 框架结构设计(电算)··························································(45)
第四章 柱下现浇独立基础设计························································ (56)
第五章 板设计············································································(67)
第六章 雨蓬设计·········································································(70)
第三篇 施工组织设计
第一章 工程概况及施工条件···························································(77)
第二章 施工方案和施工方法···························································(79)
第三章 施工平面设计···································································(84)
第四章 质量、安全、冬雨季施工措施················································(85)
参考文献