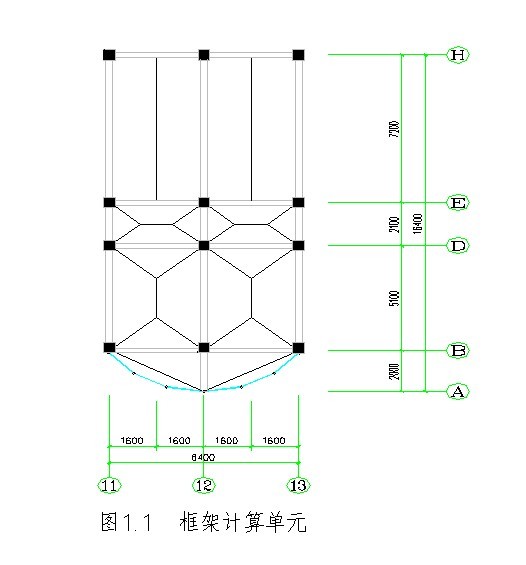某中学六层教学楼结构设计原创中文摘要及关键词:
本设计拟建在某xxx市郊区某中学的一栋六层教学楼,总长50.1x米,总宽为23.3x米,总高为28.4x米。建筑占地面积为50xx平方米左右,上部结构为框架结构,基础结构形式为地下独立基础,抗震设防烈度为7度,设计基本地震加速度值为15g,拟建场地为2类建筑场地,内力计算采用简化计算方法.
横向水平内力用D值法,竖向荷载作用用迭代法,用底部剪力法计算地震和风荷载作用。然后进行内力组合和粱柱的配筋。此外还进行楼梯、双向板、基础的选择和计算。
【关键词】 框架结构 内力计算 内力组合

某中学六层教学楼结构设计原创英文摘要及关键词:
In this design, it is planed to construct a six-floors school building with50.1 meters length and 23.3 meters width for a middle school situated inthe suburb. 5000 square meters is the floor space for this building, ofwhich the top structure is frame structure and the basic structure issubterranean isolated foundation. The anti-vibration intensity of thisbuilding is Grade 7 with the basic earthquake acceleration value of 15g.The construction ground for this building should be category 2 ground and the simplified calculation method will be used in the internal force calculation
The horizontal internal forces are calculated in the method of Dvalue, the vertical loads are analysed with the iterative method, and thefoundation shearing force method is used for the calculation of earthquakeand wind loads. To make internal forces’s combination and collocate steel in the beams column. In addition, it demands the selection and calculation for the stairs, two-way slab and the foundation.
keyword:frame structure internal force account internal force combination
毕业设计目录
第1章 结构选型及布置 5
1.1 结构选型 5
1.2 结构布置 6
第2章 荷载计算 7
2.1 屋面及楼面的永久荷载标准值 7
2.2 活荷载标准值计算 8
2.3 重力荷载代表值 11
第3章 框架侧移刚度及竖向荷载计算 12
3.1 横向框架侧移刚度计算 12
3.2 竖向荷载计算 16
第4章:框架内力计算 22
4.1 恒荷载作用下的内力计算 22
4.2 活载作用下的内力迭代计算 28
4.3 风荷载作用下的位移验算与内力计算 33
4.4 横向水平地震作用下框架结构的内力和侧移计算 45
第5章 框架内力组合 61
5.1 结构抗震等级 61
5.2 框架内力组合 61
第6章 框架结构截面设计与配筋计算 139
6.1 框架柱截面设计 139
6.2 框架梁截面设计 161
6.3 框架梁裂缝宽度验算 165
第7章 楼板的配筋计算 174
7.1 荷载计算 174
7.2 内力计算 175
第8章 基础设计 184
8.1 基础结构布置示意图 184
8.2 荷载计算 184
8.3 基础高度验算 186
8.4 基础底板配筋 187
第9章 楼梯结构计算 189
9.1 踏步板计算 189
9.2 梯段斜梁计算 190
9.3 平台板计算 191
第一章 结构选型及布置
1.1结构选取型
1、主体结构设计方案
该建筑为第十八中学教学楼设计,地处xxxx市市郊,共为六层,总高度为23.4m,第一层至第六层均为3.9m。根据中学教学楼建筑设计及采光要求,需要室内空间大而明亮,而且考虑到本地区建筑的抗震设防和地基等多方面的因素,应采用现浇框架结构。局部突出屋面的塔楼为楼梯,层高为3.0米。
2、墙体及其他结构选型
1)填充墙:采用24厚的粘土空心砖砌筑,其余也均采用24墙,隔墙采用18墙。
2)门:木制门,门洞尺寸为1.0mΧ2.4m,窗为铝合金窗。
3)屋面楼层结构楼盖及屋盖均采用现浇钢筋混凝土结构,屋面板按上人屋面的使用荷载选用。楼板厚度取100mm。
4)楼梯结构采用钢筋混凝土梁式楼梯。
5)基础梁:因持力层较深,采用现浇钢筋混凝土基础梁。
6)基础:因荷载不是很大,地基承载力较大,采用钢筋混凝土柱下独立基础。基础埋深取1.6m。
7)过梁:窗过梁以及门过梁均采用钢筋混凝土梁,并采用小器块作窗过梁。
8)天沟:采用现浇的内天沟。
9)梁:梁截面高度按梁跨度的1/12~1/8估算,由此估算的梁截面尺寸见下表:
梁截面尺寸表
层次混凝土强度等级纵梁(bхh)横梁(bхh)
1~6 C30 250х400 BDDEEHHJ/JL
250х450250х400250х600250х 400
注:C30fc=14.3,ft=1.43.